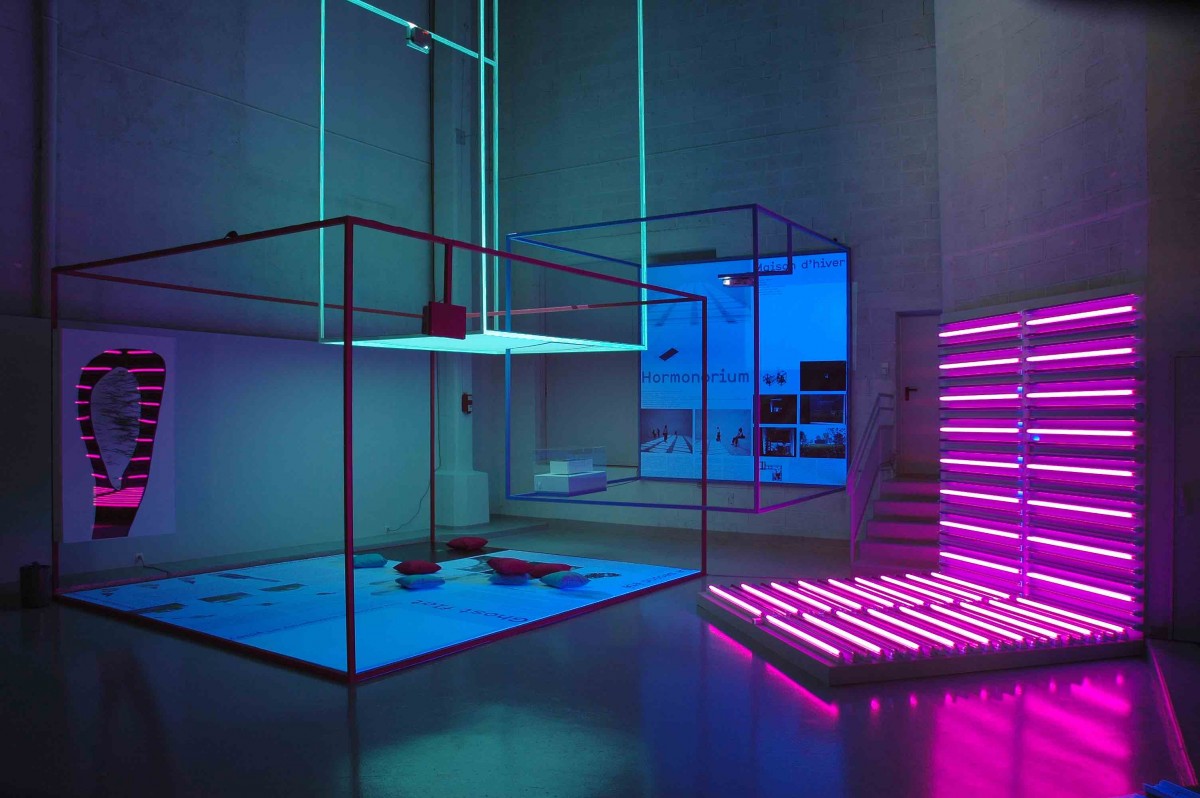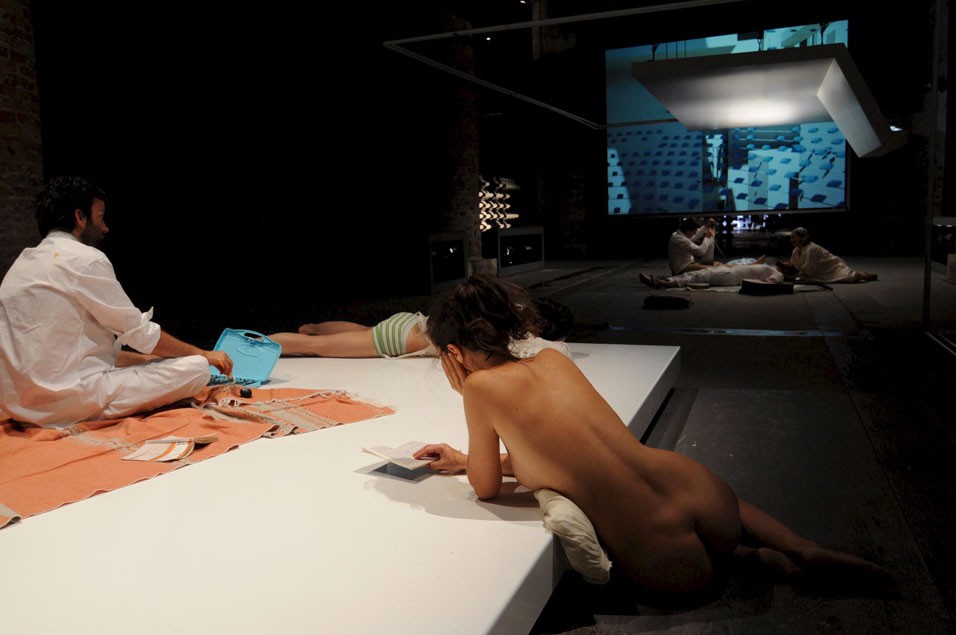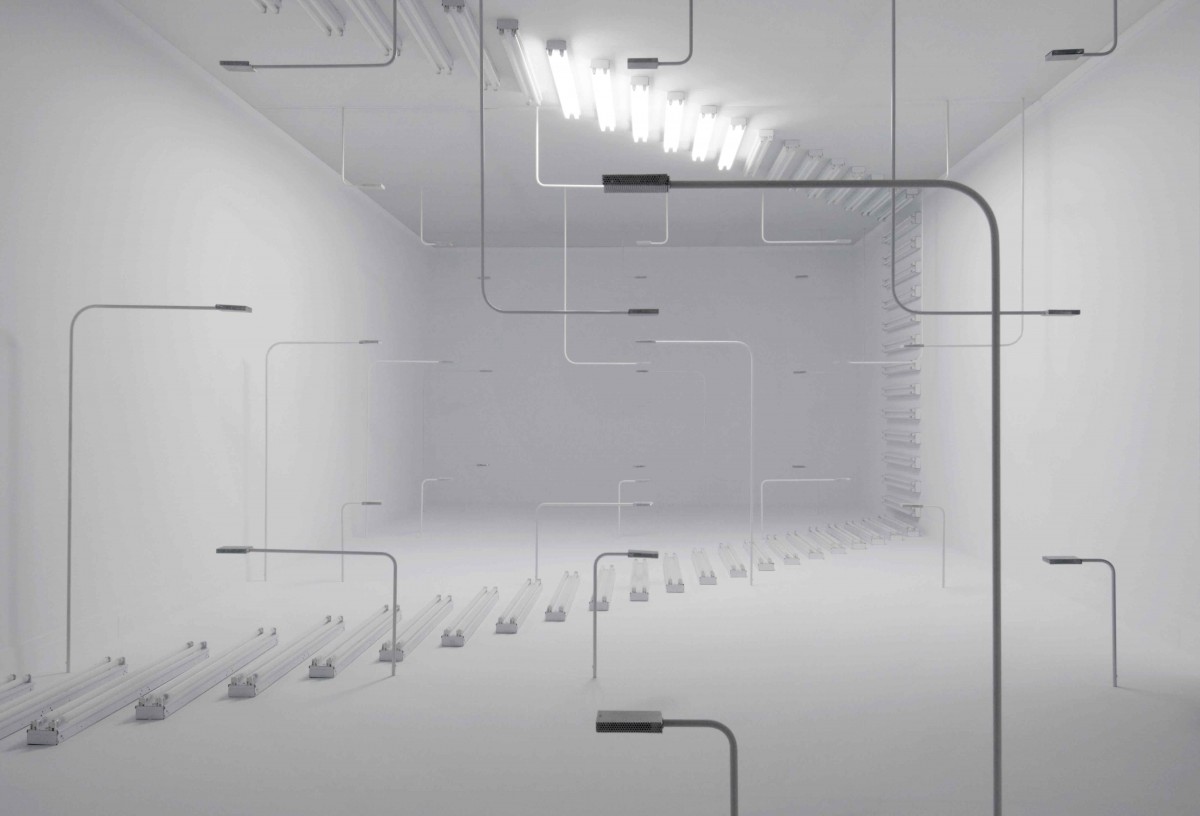This conversation with Swiss architect Philippe Rahm about his meteorological architecture took place in a series of email correspondences in 2010. The original transcript, written in French, was translated by Suzanne Ernst and Ana Manao.
Esther Choi: I experienced your installation Interior Weather, designed for the Canadian Centre for Architecture in Montreal in 2006, and like others, was lured by its refined aesthetic resolution. While the subject matter of the installation engaged in an architectural discourse by questioning the discipline’s assumptions about form, function and materiality, its use of materials and spatial configuration also seemed to address the adjacent field of art installation practices. Interior Weather conjured very specific references in an art historical context, ranging from minimalism to the milieu of perceptual-light experimentalists such as Dan Flavin, Robert Irwin, Olafur Eliasson, et alia.
This aspect of your work—the way in which it straddles disciplinary boundaries—allows for it to operate on multiple disciplinary and discursive registers. How would you define your position as an architect working in this manner? Could you discuss your own process of formulating projects within museum-based contexts in a way that clarifies the relationship of your work to the discourses and practices of installation art? How do you feel the particular context within which the work is created (i.e. in a museum) defines or affects the meaning of the work as both a speculative architectural project and an artistic construct? How does working in a museum further the possibilities for projective and speculative architectural practices? The way you have shaped your practice leads me to wonder whether one strategy for projective practice would be engaging in an explicit merging or appropriation of languages from related disciplines.
Philippe Rahm: In my opinion, the question about the relationship between art and architecture can find relevance only at the moment when a language is invented. Architecture becomes art when it has invented a language, just as art becomes art when it has invented a language. This is why I am so interested in Aldo Rossi, Peter Eisenman, Robert Venturi and Le Corbusier, because they have, even before realizing buildings, invented a language. They have transformed the manner of thinking about space; they have altered paradigms. They have rethought “the root of architecture,” and when there is this invention of language, there is art.
The museum is the place, more than a book or an article, where we can work and express and present a new language as architects. But obviously the tools of an architect are not the same as those used by an artist or a musician.
Those of an architect must always involve the real and the physical. If a graphic artist’s concern is “representation,” the architect’s concern is “presentation”: that is to say, the concern with pure presence in space, immediate and present. Therefore, the CCA exhibition was an installation that sought possible functions for climatic data measured in real time. That project marked for me the beginning of questioning the origin of typologies in architecture. It enabled me to put into question the relation between form and function, and especially allowed me to begin to imagine new typologies in terms of climate. My goal was to renew architectural language through a slippage of the visible toward the invisible and the tectonic toward the climatic, where space is qualified in terms of new paradigms such as light, temperature and humidity. It amused me to call “typology,” that spearhead of postmodernism, into question, but I also think that it is necessary to reconsider the question of function in terms of the climatic stakes of today.
In his letter to Pope Leon X at the beginning of the sixteenth century, the painter Raphaël described the specificity of technical architectural representation by differentiating it from that of the painter: the plan for the architect, the perspective for the painter. Thus Raphaël, like Alberti, expressed the distinction between architect and painter by asserting the drawing of the plan for the architect, and limiting the use of the perspective as the tool of the artist.
It seems important to us today to return to this fundament: to return to the plan, to its drawing, to return to work upstream of images, to work in the matrix of architectural form and programming, at the heart of its codes and language. The history of architecture is marked by critical moments where we understand that the return of the plan, the essential architectural representation, is necessary because it allows the fundamental re-questioning of the language of architecture. Asking fundamental questions of the architectural language seems then like a kind of necessary diet in periods where academicism triumphs and masks the real stakes of the moment. Academicism is a period of development; it is a multiplication of projects and perspectives derived from the same plan-matrix, and from the same thought that we forget to put into question.
Le Corbusier’s return to the plan in 1921 (in Towards an Architecture) was therefore made necessary in a historical situation where the same academic grammar was being used for a multitude of architecture projects which were being produced without any investigation into the language of architecture, despite the emergence of notable new construction techniques, such as steel and reinforced concrete. The “free plan” was the most extraordinary architectural intervention at the beginning of the twentieth century, because in fully accepting the plastic potentials and programming of reinforced concrete, and in simply disjoining the form of space from the carrying structure, Le Corbusier invented a new type of architectural plan capable of generating new architectural and urban forms while encouraging the development of new uses and new modes of living. This is why the concept of the “architectural project” is a trap. It does not question the essence of architecture, relying instead on a predefined language while luring us with a false rich- ness of expression based on a diversity of appearances, which are, in reality, simple consequences of a multiplicity of contexts. I prefer the idea of a “project of the architecture project” or even the “architecture of the project,” which questions architecture like language and rethinks the typology of the plan in the process of architectural creation. Architecture is the invention of typologies and the creation of plans. When it becomes an “architecture of the project,” or an “invention of a language,” it rises to the level of art. The perspective can perhaps follow afterward.
Our current work is strictly to try to define new typologies: to invent new plans and cuts formed from the stakes and current technical means of reality widened by the knowledge of today. The development of life sciences, molecular biology and genetics on the one side, and atmospheric problems caused by global warming on the other encourage a shift, or more precisely, a widening of the spectrum of reality, that extends the visible toward the invisible, the macroscopic toward the microscopic and climatic, the inorganic toward the organic, and the biological toward the meteorological. Our work is to formulate new typologies that can exist between the meteorological and the physiological while articulating air currents, the displacement of steam, ventilation rates, acoustic pressures, temperatures, breathing, perspiration and nutrients.
EC: I’d like to unpack your phrase, “a new language,” and examine two things: first, what this phrase may imply in a disciplinary or discursive sense, and second, how this may connect to notions of architectural and aesthetic efficacy.
The tenets of minimalism were largely influenced by architectural ideas, materials and fabrication processes; they were not solely a reaction to internal conversations concerning modernist sculpture within the art world. Minimalism introduced a seemingly “new” language of spatial and temporal immanence into the discourse of art, but similar theories of spatiality were, of course, floating around much earlier in architectural and art historical discourses. You referred to “presentation” as being an architect’s concern, but in this particular instance (and in many others), we can trace the longstanding and incestuous cross-pollination of ideas between art and architecture. Likewise, on a purely formal level, your installations make reference to formal and aesthetic precedents existing in post-war and con temporary art practices. Although you assert that the framework for your practice is specifically architectural in its concerns, should not some acknowledgement still be made to the adjacent movements that have profoundly affected architectural thought and practice, even on “merely” a formal level?
Shifting gears, I would like to concentrate on the issue of scale and discuss its effects in your work. The movement toward the microscopic raises interesting questions related to how the effects of your work are biochemically received and interpreted by audiences. Your interest in altering chemical or hormonal states through the formation of climatic and alchemic atmospheres models an architecture of invisible conditions that is understood as an internal, neurological and affective state within the body. Perhaps a new language could be located in neuroaesthetic strategies which challenge previous constitutions of architectural effect by proposing new registers and sensorial modalities for architectural efficacy.
You mentioned that academicism can mask the real stakes of the moment, but for me, the real stakes have not yet been discussed. How could aesthetic and spatial experiences (in art or architecture) serve to challenge the body’s perception or negotiation of its surroundings, and in turn reshape the sphere of one’s subjective experience? The question of legibility is crucial here: how does your work address issues of control and agency on the part of your subjects? Is an armature provided whereby participants may respond to your work by actively contributing to the formation of their experiences?
PR: If we want to know the essence of architecture, we finally have to return to our “endothermic” condition: the necessity of maintaining a body temperature at 37° Celsius. Architecture exists because of the enzymes necessary for the biochemical reactions of the human metabolism. Present by billions in our bodies, these molecules can work in an optimal way only at a temperature between 35 and 37.6°C. Humans have to maintain constant physical temperature independent of the outside temperature. For that purpose, they compose various mechanisms of physiological thermoregulation and external protections such as clothing and/or shelter. This means that architecture is not autonomous: it is simply one of a range of means to maintain our optimal temperature. It is a response to a steep decline or increase of the body temperature, along with, for example, vasodilatation mechanisms, sweating, thirst or muscular contractions. These responses develop from nature to artifice, microscopic to macroscopic, biochemical to meteorological, and digestive to urban, in the interstices between physiological determinism and pure cultural freedom. In this context, architecture appears as a bigger method of vasoconstriction, or, conversely, eating appears as a smaller variant of architecture. In the end architecture is nothing more than an exogenous change and a kind of artificial thermogenesis or thermolysis.
From an anthropological point of view, when we think that we are too cold or too warm, we find the cause outside of ourselves, in an inadequate outside climate at an atmospheric level. We try to make this outside climate comfortable by correcting it—that is the origin and the mission of architecture. In reality, the first signs of architecture are physiological and totally internal and autonomous; we perspire if it is too warm or shiver if it is too cold. These are the first responses to a rise or a reduction of body temperature due to an unfavorable thermal environment. Then, in the simplest way, the most rudimentary gestures follow: the urge to drink if it is too warm, in order to lower temperature by evaporation, or to eat if it is too cold, to launch the combustion process of nutrients which will produce some metabolic heat. After these endogenous corrections, if the body still fails to compensate for the temperature of the outside environment, the range of geographical corrections develops, and these include migration, clothing and architectural construction. To paraphrase Vitruvius, architecture in cold countries or winter appears as an increased, exogenous thermogenesis which is outside the body, while architecture in warm countries or summer presents itself as an exteriorized thermolysis. Both artificially correct the uncomfortable parts of nature.
It might seem surprising to go back to these basic reasons and means for architecture, but the problem of global warming suddenly brings the climatic responsibilities of architecture back to mind. Architects of today have to understand how we can limit energy consumption and the production of greenhouse gas. We advocate for a densification of the city and for a concentration of functions to limit energy wasted in transport. But can we not also experiment with less heavy, less present, almost homeopathic architecture which nevertheless still retains the ambition of climatic correction? We would like to investigate sensitive zones closer to the body, at the limit of our skin. Let’s not make a mistake! If the architectural search consists merely of finding ways to save energy and fight global warming, it misses the concurrent opportunity for discovering new modes of housing and kinds of spatial compositions where scales mix and architecture becomes as structural as food and sweating.
EC: On the one hand, characterizing architecture as a response to the human body’s need to maintain its endothermic condition presents a refreshingly “realistic” program for the discipline. It positions architecture as a broader practice connected to the larger forces in the world (climate, environment, human survival) while channelling its various outputs and inputs to respond to the body’s homeostatic activities. But doesn’t this position also diminish the complex and multifaceted nature of human beings and our ability for self-reflexive thought?
While we need to take our corporeal needs into account within architectural thought and action, surely we cannot divorce this reality from the cultural, economic and social forces that shape our lives. For example, in his book Parables for the Virtual, the philosopher Brian Massumi discusses the bifurcated relationship between our formulations of the “the body” as understood through a lens of corporeality, affect and sensation, and the notions of “the subject” understood through poststructuralist cultural theory. 1 I feel strongly that we have a responsibility to envision how architecture may foster a more nuanced relationship between the physiological and the larger forces that shape subjectivity. How this may occur is, of course, an enormous question.
In many ways, framing “the body” on a physiological level is similar to the universalism of the plan, and the formulation of “the subject” is akin to the locational specificity of the perspective. Both the plan and the perspective offer two limited notations of experiential knowledge that are not easily reconcilable. A plan offers a detached viewpoint; its authoritative and universal “objectivity” masks the intensities of the sets of relations it presents. Similarly, a perspectival view also presents restrictions in its fixed gaze; its sense of proportion is determined from a limited position. Perhaps like both the plan and the perspective, previous methods of addressing “the body” or “the subject” in architecture have been overly reductive, rendering the two as incompatible despite the fact that they may be articulating the same complex experience. For example, the critical project presented the subject as a discursive body capable of performing acts of linguistic or psychoanalytic signification, while ignoring its sensory and physiological dimensions. If today we respond by stripping our understanding of the body down to its physiological aspects, we simply postpone another resurfacing of the linguistic determinism we seek to exceed.
Instead, perhaps we need to concentrate on formulating a more nuanced notion of an architectural program in which sensation and subjectivity are not positioned as at odds with each other. So, the question is, how might we envision an architecture capable of reinforcing both the physiological and the sensorial to promote new modes of human activity? Could architecture’s response to our corporeality engender new forms of qualitative experience that in turn could transform the realms of the social and the cultural? In light of the 2010 earthquake in Haiti, where poorly made buildings contributed to a horrendous number of victims, it would be a gross understatement to posit that it is our responsibility as practitioners and thinkers to refresh our architectural vocabulary and imagine how architecture might fulfil the physiological to enact change in resonant ways. To (re)turn to any universal standpoint is to negate the reality that human beings are faced with dire economic and social inequalities. I cannot help but think of the situation in Haiti as a wake-up call for us to re-examine the discipline’s fundamental attitudes toward the body and our varied subjectivities.






